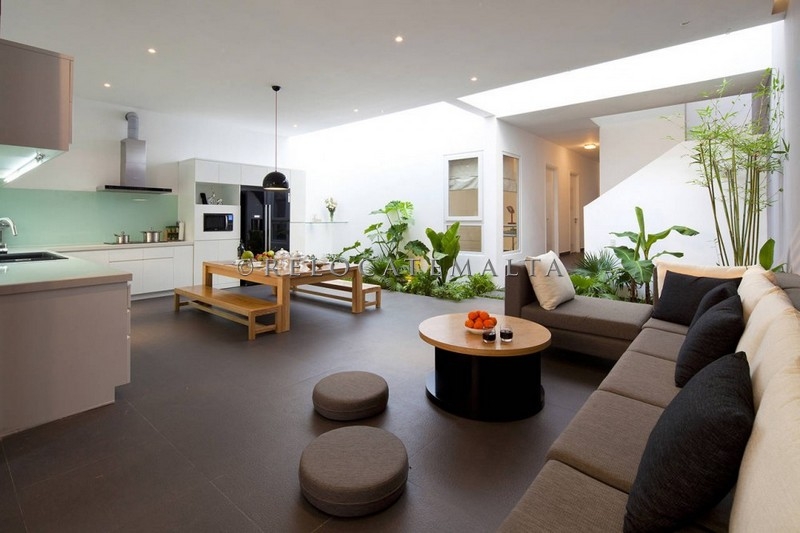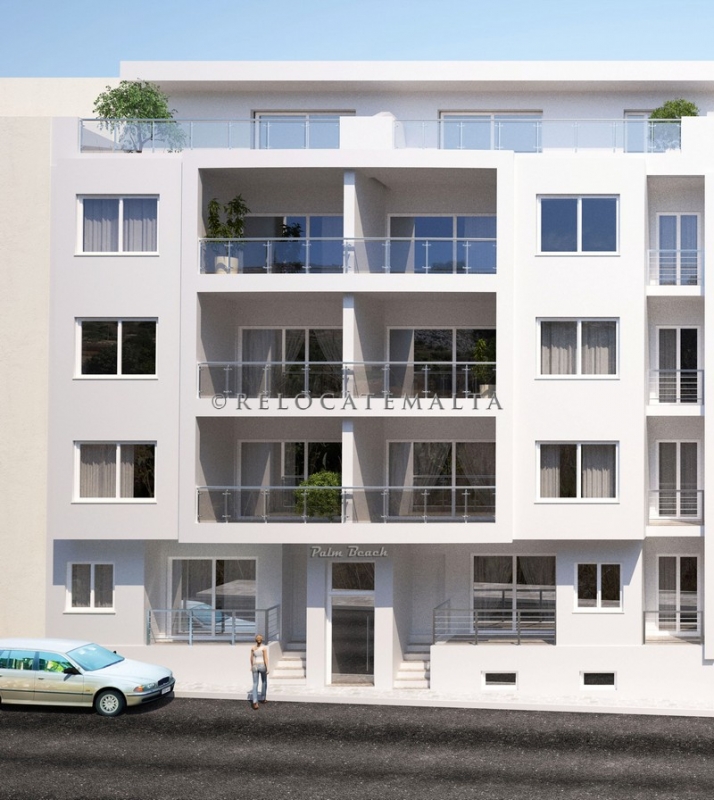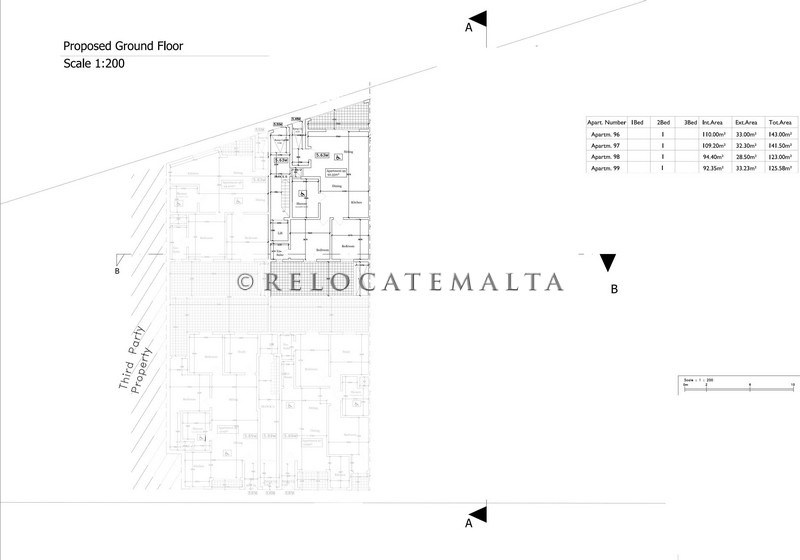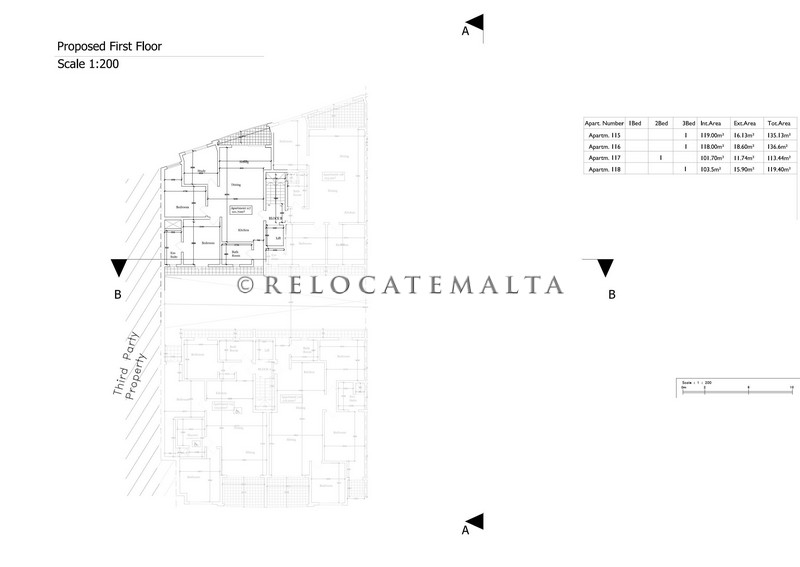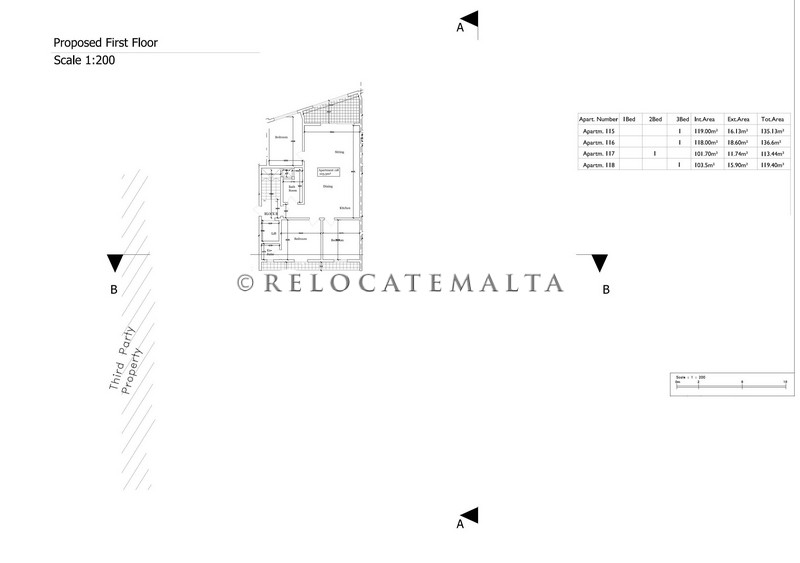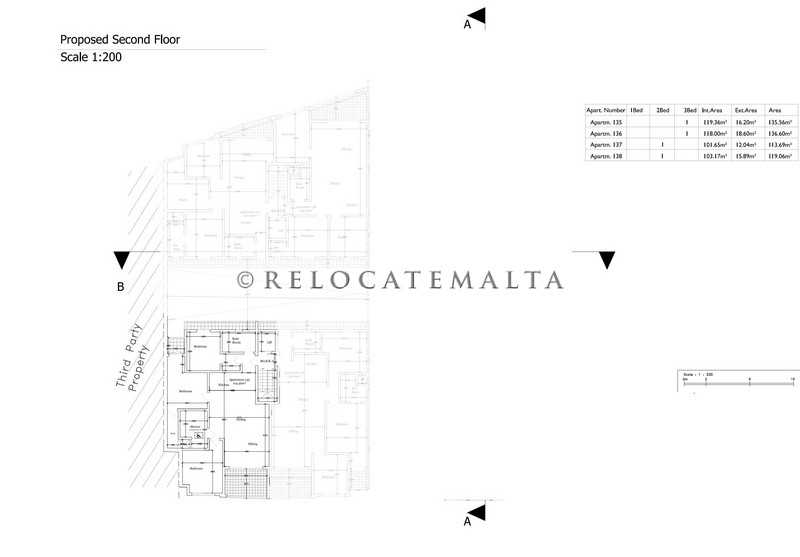|
Search Results |
|
|
|
|
|
|
Description |
|
|
A typical unit consists of an open plan kitchen, living, dining area, two or three bedrooms and main bathroom with excess for wheelchair.
Depends which floor level you purchase, ground floor are with a large court yard and other floors with balcony.
To complete this property you can purchase a lock up garage at an additional Price starting from ¤ 22,000.
Block A (GF) Flt 96 Price ¤ 250,000
Block B (GF) Flt 98 Price ¤ 235,000
Block B (GF) Flt 99 Price ¤ 230,000
Block B (1st) Flt 117 Price ¤ 260,000
Block B (1st) Flt 118 Price ¤ 270,000
Block B (2nd) Flt 137 Price ¤ 265,000
Block B (2nd) Flt 138 Price ¤ 280,000
Block A (3rd) Flt 155 Price ¤ 270,000
Block B (3rd) Flt 158 Price ¤ 285,000
Optional garage at an additional Price
Highly Recommended
|
| |
| |
Features |
- TOTAL PROPERTY AREA - Approx 110 sqm.
- THE APARTMENT FORMS PART OF A BLOCK OF 19 UNITS.
- LIVING AREA - Open plan living, dining area. . Measuring - 9.00M. x 5.89M.
- KITCHEN AREA - Open plan kitchen area. . Measuring - 5.25M. x 3.20M.
- BEDROOM - Master bedroom served with shower en-suite leading to the yard. . Measuring - 3.60M. x 3.20M.
- BEDROOM - Spare double bedroom leading to the yard. . Measuring - 3.50M. x 3.05M.
- BEDROOM - Spare double bedroom ot can be used as study leading to the yard. . Measuring - 3.50M. x 3.05M.
- BATHROOM - Main bathroom. . Measuring - 3.40M. x 3.00M.
- SHOWER - Shower en-suite serving master bedroom. . Measuring - 3.05M. x 1.50M.
- FRONT YARD - Front Yard. . Measuring - 9.02M. x 3.10M.
- GARAGE - Lock Up. DESCRIPTION - Lock up garage at an aditional price . PRICE - 22000
- PRIVACY - Very Good
- ROAD CONDITION - Very Good
- PROPERTY STANDARDS - Excellent
- PROPERTY STATUS - On Plan
Sea Front
Water Heater - Electric
Served with Lift
Double Glazing Apertures
On Plan
Intercom
|
|
|
Specifications |
New on the market situated in Bahar ic-Caghaq are these units to be highly finished excluding bathrooms and internal doors, some are sea front highly recommend.
Layouts of two or three bedroom , open plan living, kitchen, dining area, main bathroom. |

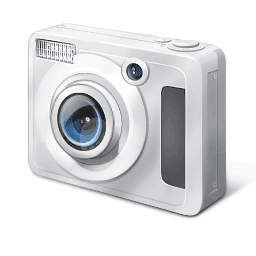

 |
 |
| All information provided is correct at the time of publishing but is not guaranteed. |
|
For more information regarding this property
please contact us at our office or complete your details in the form below.
|

 2
2 


