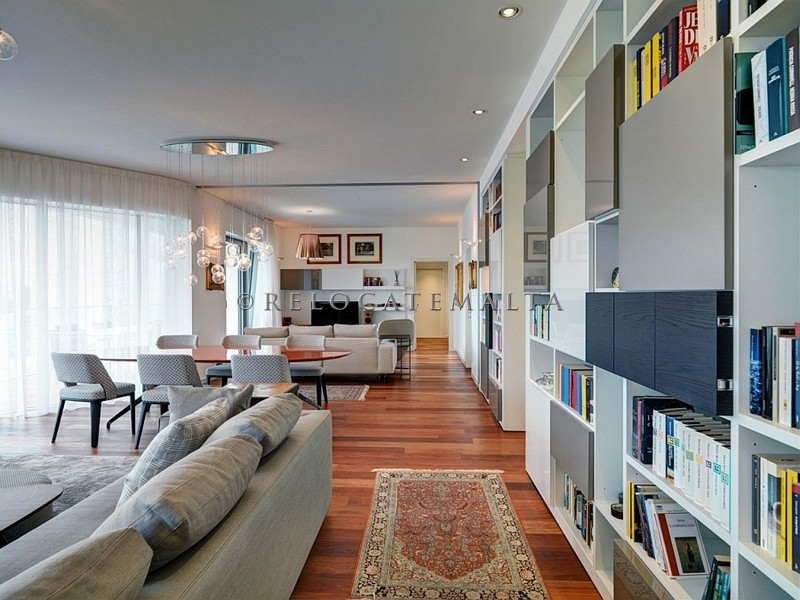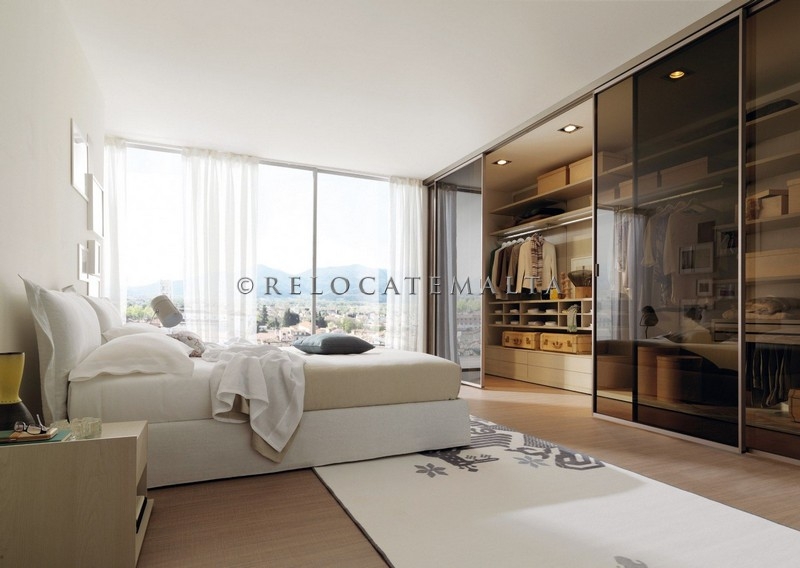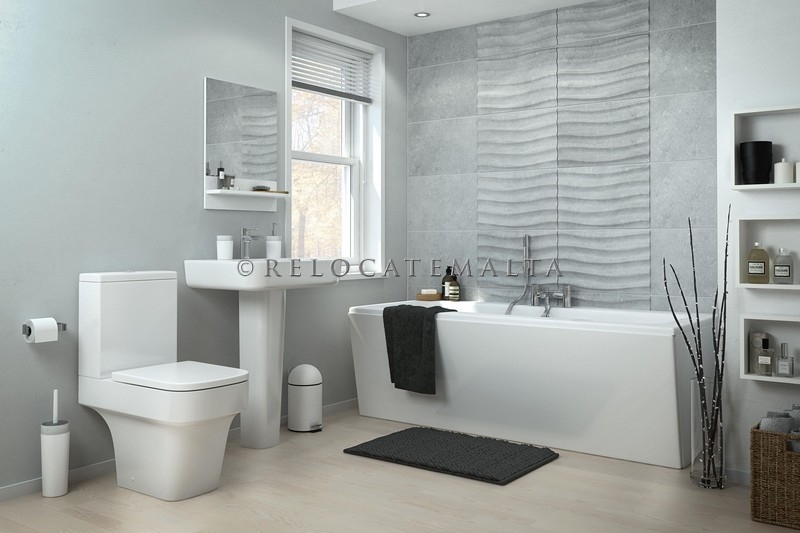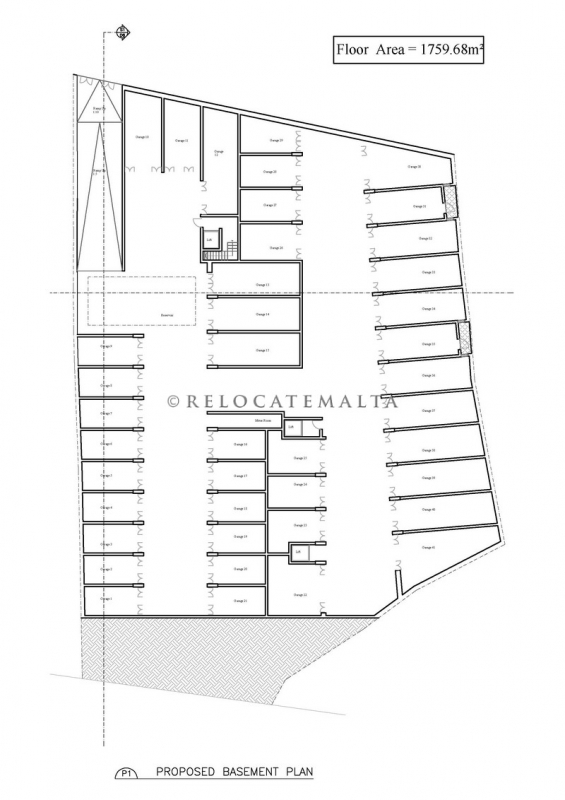|
Search Results |
|
|
|
|
|
|
Description |
|
|
Penthouse consists as you enter into a width corridor on your left youll find a large open plan living, kitchen, dining area leading to a corner front terrace.
Further more youll find three double bedrooms all leading to the front terrace and master served with shower en-suite, main bathroom serving family and guests.
To complete this property you can purchase an additional garage starting from EUR 30,250 up to EUR 54,450.
Freehold
|
| |
| |
Features |
- TOTAL PROPERTY AREA - Approx 131.04 internal and 88.08 sqm external
- THE APARTMENT FORMS PART OF A BLOCK OF 19 UNITS.
- HALL - Corridor. . Measuring - 6.00M. x 2.20M.
- LIVING AREA - Open plan living, kitchen, dining leading to a corner front terrace. . Measuring - 7.00M. x 7.00M.
- BEDROOM - Master bedroom served with shower en-suite leading to front terrace. . Measuring - 6.00M. x 4.20M.
- BEDROOM - Spare double bedroom leading to front terrace. . Measuring - 4.50M. x 4.20M.
- BEDROOM - Spare double bedroom leading to front terrace. . Measuring - 4.50M. x 3.20M.
- BATHROOM - Master Bathroom L shape. . Measuring - 3.00M. x 2.40M.
- SHOWER - Shower en-suite serving master bedroom. . Measuring - 2.40M. x 1.40M.
- FRONT TERRACE - Front corner terrace. . Measuring - 23.00M. x 3.00M.
- FRONT TERRACE - Front corner terrace. . Measuring - 9.00M. x 4.00M.
- GARAGE - Lock Up. DESCRIPTION - Garage for an aditional price starting from . PRICE - � 20000
- PRIVACY - Excellent
- ROAD CONDITION - Very Good
- PROPERTY STANDARDS - Excellent
- BUS STOP LOCATION - Close
- PROPERTY STATUS - On Plan
Inland Located
Double Glazing Apertures
Close to Amenities
On Plan
Intercom
|
|
|
Specifications |
#Attard New on the market to be purchased on plan, located close to the center of this peaceful and quiet village, forming part of a new upcoming development close to all amenities, corner three bedroom with an area of approx. 219 sqm being offered fully finished including bathrooms and doors. The layout of kitchen, living, dining leading on to a corner terrace, en-suite and a guest bathroom.
Optional garages are available at semi-basement interconnected to the common area by lift. Completion date Mid 2020
|



 |
 |
| All information provided is correct at the time of publishing but is not guaranteed. |
|
For more information regarding this property
please contact us at our office or complete your details in the form below.
|

 2
2 








