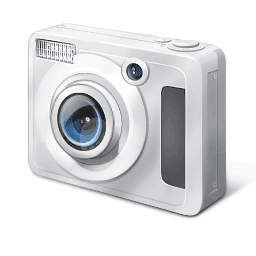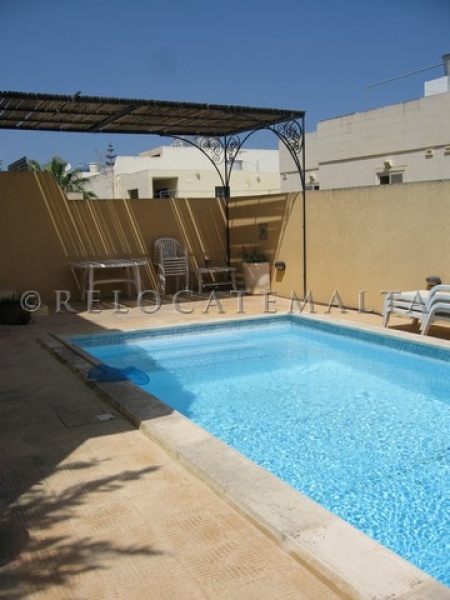|
Search Results |
|
|
|
|
|
|
Description |
|
|
Located on the high grounds of Ibrag, a quite villa area offering all amenities yet central. This semi-detached villa served with an elevator for all floors including the roof level, offers a comfortable lifestyle with its with its 4 bedrooms, 3 toilet facilities, lots of entertaining space and a spacious deck area serving the south-west facing pool.
The trees at the front garden give the ideal privacy to this cosy family home. Following is the side-yard which where the main entrance is located. The entrance hall leads to the combined reception/entertaining area and the separate study/private office. Following is the open plan fully equipped kitchen with the breakfast area and a combined lounge/living area with a log-burning fireplace. This living space overlooks the pool area and the back yard, giving you the chance to always keep an eye on your young ones playing outdoors. A cast-iron stove is strategically located in the hallway giving a central heat effect to all of the open space in the house.
On the upper level one finds the sleeping area. The master bedroom is served with an ensuite shower and balcony which overlooks the pool area and enjoys distant sea views. Two other bedrooms both furnished with twin beds share a common balcony. The fourth bedroom is a single room.
The living area is served with a guest toilet while the sleeping area has a spacious bathroom having also a shower besides the ensuite to the master bedroom.
The washroom is at roof level and equipped with both washing machine and dishwasher.
The semi-basement garage offers ample space for 3 spacious cars.
The flat-let underlying the house offers an open plan kitchenette with dining and living facilities, and two more twin bedrooms sharing an ensuite shower.
|
| |
| |
Features |
- TOTAL PROPERTY AREA - 480 sq.m.
- HALL - Entrance hallway downstairs . Measuring - 3M. x 2M.
- HALL - Upstairs hallway with skylight . Measuring - 3.5M. x 2.5M.
- LIVING AREA - Living and dining area, two sofas, chair and fireplace . Measuring - 10M. x 4.6M.
- LIVING AREA - Lounge off kitchen, sofa, flat screen TV and fireplace . Measuring - 4.2M. x 4M.
- DINING AREA - Dining and living area, dinner table with 6 chairs
- KITCHEN AREA - Fitted kitchen with gas hob and electrical appliances including dish washer. Open to lounge area and door to the pool area . Measuring - 5M. x 4.5M.
- BEDROOM - Master bedroom with en suite shower room and balcony . Measuring - 5M. x 5M.
- BEDROOM - Spare twin bedroom with balcony . Measuring - 4.5M. x 4M.
- BEDROOM - Spare twin bedroom with balcony . Measuring - 5M. x 4M.
- BEDROOM - Spare twin bedroom . Measuring - 3.8M. x 3.5M.
- BATHROOM - Family bathroom with bath, shower and balcony . Measuring - 3.3M. x 3M.
- SHOWER - En suite shower room off Master bedroom . Measuring - 3M. x 1.6M.
- TOILET - Guest toilet downstairs . Measuring - 2.5M. x 1M.
- WASHROOM - Washroom at roof level, washing machine and dryer . Measuring - 4.5M. x 2.5M.
- STUDY - Study room downstrairs . Measuring - 4M. x 2.8M.
- POOL DECK AREA - Has shaded area for table and chairs . Measuring - 13M. x 6M.
- SIDE YARD . Measuring - 12M. x 4M.
- FRONT GARDEN . Measuring - 8M. x 3M.
- ROOF TERRACE - usable area about 100 sq.m. . Measuring - 12M. x 10M.
- SWIMMING POOL - . Measuring - 6M. x 4M.
- GARAGE - Lock Up. DESCRIPTION - 2 car semi-basement garage . PRICE - Included
- FLATLET: Kitchen/living area 4.5x4m, Twin bedroom 6x4m, Single bedroom 6x3m and shower room
- AIR CONDITION SYSTEM - Kitchen/Lounge and Master bedroom air conditioned . No of Units: 2
- VIEW - Sea - Distant sea views from the roof. STANDARDS: Good
- FIREPLACE - Wood Burning - Functional log burning fire place in the lounge/kitchen
- PRIVACY - Very Good
- ROAD CONDITION - Good
- PROPERTY STANDARDS - Very Good
- BUS STOP LOCATION - Walking Distance
- PROPERTY STATUS - Furnished
|
|
|
Specifications |
Highly finished villa having solid pine flooring and skirting throughout except for the painted tiles in the hallway and kitchen area. An ornamental fireplace heater serves the combined reception area, a log burning fireplace serves the lounge and the kitchen area, and a cast iron stove strategically located in the stairs shaft warms up the rest of the house. The lounge/kitchen and the master bedroom are air-conditioned. The modern kitchen cupboards are equipped with built-in 5 burner gas hob, electric oven, micro-oven, dishwasher and free standing fridge/freezer. The bathrooms are finished with painted Mediterranean tiles. The pool area is finished with non-slip tiles and the larger part of the deck area is served with a wrought-iron/bamboo shader. The property is also served with a lift from the garage level to the roof. The semi-basement garage entrance is remote controlled. |



 |
 |
| All information provided is correct at the time of publishing but is not guaranteed. |
|
For more information regarding this property
please contact us at our office or complete your details in the form below.
|

 3
3 
















