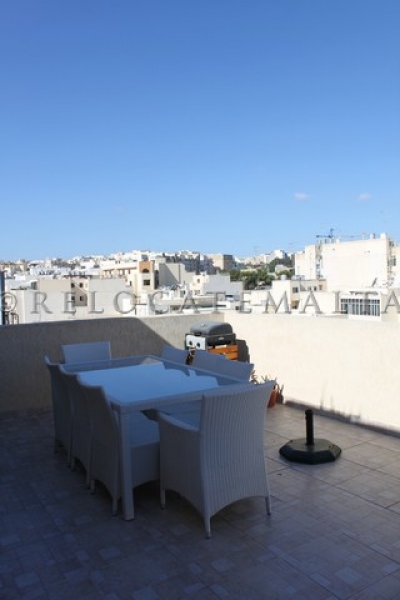 |
Tel |
+356 27 400 777 |
Search Results
|
|||||
| Layout Plans |
2  2
2 
 |
||||
Property Information Request |
For more information regarding this property
please contact us at our office or complete your details in the form below.









