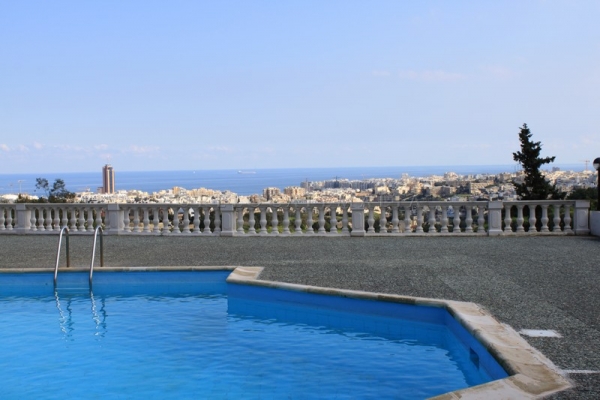 |
Tel |
+356 27 400 777 |
Search Results
|
|||||
3  2
2 

 |
|||||
Property Information Request |
For more information regarding this property
please contact us at our office or complete your details in the form below.















