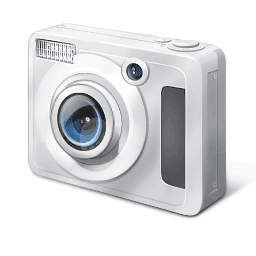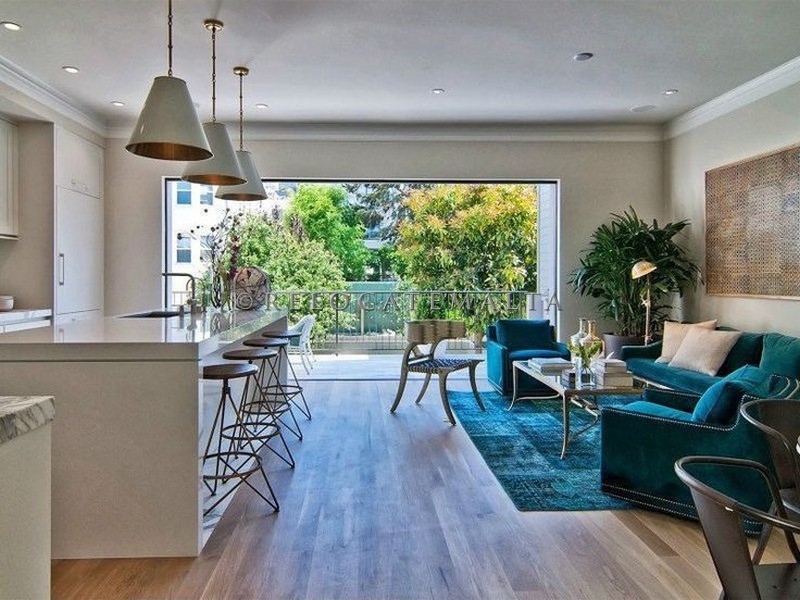|
Search Results |
|
|
|
|
|
|
Description |
|
|
Layout apartment (5)SOLD
(2)SOLD (3)SOLD (7)SOLD
Approx. 90 sqm internal and 15.8 external.
Apartments are a corner two bedroom as you enter into a cosy hall way leading to the front side od the apartment youll find a squarish open plan living, kitchen, dining with a front and side terrace which lets lots of natural light.
Further more on you have two bedrooms master served with shower en-suite and leads to a front balcony, whilst spare double bedroom is served with a balcony, main bathroom serving family and guests and laundry area.
***********************
Layout apartment (4) (6)SOLD (8)SOLD
Approx. 82 sqm internal and 9.10 external.
Apartments consist as you enter into a corridor on your right youll find an L shape open plan kitchen, living, dining area leading to a squarish terrace and a front window which gives lots of natural light.
Further on two double bedrooms master served with shower en-suite both rooms leads to a back private balcony, main bathroom serving family and guests and laundry room.
Apartment is well lit due to front and rare balconies.
***********************
To complete this property you can purchase a lock up garage at an additional price starting from ¤ 25,000 up to ¤ 30,000.
Apartment (1) Price ¤ 225,000SOLD
Apartment (6)(8) Price ¤ 235,000SOLD
Apartment (4) Price ¤ 230,000
Apartment (5) Price ¤ 240,000SOLD
***********************
|
| |
| |
Features |
- TOTAL PROPERTY AREA - Approx 100 sqm.
- THE APARTMENT FORMS PART OF A BLOCK OF 9 UNITS.
- HALL - Corridor. . Measuring - 5.00M. x 1.50M.
- LIVING AREA - Open plan living, kitchen, dining area leading to front and side terrace. . Measuring - 6.00M. x 5.00M.
- BEDROOM - Master bedroom served with shower en-suite leading to front terrace. . Measuring - 4.30M. x 4.30M.
- BEDROOM - Spare doubl bedroom leading to side terrace. . Measuring - 4.50M. x 3.50M.
- BATHROOM - Main bathroom L shape. . Measuring - 3.00M. x 2.00M.
- SHOWER - Shoer en-suite serving master bedroom. . Measuring - 1.80M. x 1.80M.
- FRONT TERRACE - Front terrace serving open plan living, kitchen, dining area. . Measuring - 4.00M. x 2.20M.
- SIDE BALCONY - Side balcony serving open plan living, kitchen, dining area . Measuring - 3.50M. x 0.90M.
- SIDE BALCONY - Side balcony serving spare double bedroom. . Measuring - 3.50M. x 0.90M.
- SIDE TERRACE - Side terrace serving master bedroom. . Measuring - 1.50M. x 1.50M.
- GARAGE - Lock Up. DESCRIPTION - Garage at an aditional price staring from . PRICE - 20000
- PRIVACY - Excellent
- ROAD CONDITION - Very Good
- PROPERTY STANDARDS - Excellent
- BUS STOP LOCATION - Close
- PROPERTY STATUS - On Plan
Served with Lift
Double Glazing Apertures
Close to Amenities
On Plan
Intercom
|
|
|
Specifications |
New on the market is this lovely corner block of 9 units in the most sought after area of Garghur to be highly finished including 4 passenger lift, marbel/resin stairs and landing, light fittings , façade Graffiato, balcony railing in steel painted white, white aluminium external apertures, gres floor tiles, bathrooms and gres floor to be finished within a certain budget. Choice of two different layouts, two bedroom apartment, open plan kitchen, living, dining, main bathroom , front, sides or back balconies depending on the layout once chosen.
Completion date May 2018.
Freehold. |



 |
 |
| All information provided is correct at the time of publishing but is not guaranteed. |
|
For more information regarding this property
please contact us at our office or complete your details in the form below.
|

 2
2 










