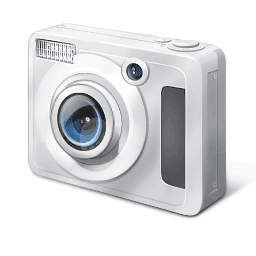|
Search Results |
|
|
|
|
|
|
Description |
|
|
The villa has 3 floors, the basement, ground and roof garden/pool deck. The basement has an external staircase up to the roof garden/pool deck level. Internally it comprises a garage, gym, wine cellar, office, cinema room, bedroom with en-suite, laundry room. The ground floor includes 3 double bedrooms with en-suite, guest toilet, cloak room, kitchen and open plan sitting and dining room overlooking sea views, 3 open terraces and pool toilets and showers. The roof has an open deck area, pool with cascade, the pool are includes a bar, dining area, BBQ area, chill-out areas and deck. This villa is truly a unique property in Malta.
|
| |
| |
Features |
- TOTAL PROPERTY AREA - Approx 2,371 m squared
- GARAGE - Lock Up. DESCRIPTION -
- PRIVACY - Excellent
- ROAD CONDITION - Very Good
- PROPERTY STANDARDS - Excellent
- BUS STOP LOCATION - Close
- PROPERTY STATUS - Furnished
|
|
|
Specifications |
The property is a 2,371m squared detached villa with surrounding landscape areas, a terraced roof garden and pool area, and includes within its boundaries part of a natural rocky ridge. It is situated in a cul de sac which generates very little traffic. The surroundings of the property are within an established residential area comprising and enjoys excellent country and sea views extending up the island of Gozo. It also lies within walking distance of the sea shore. |



 |
 |
| All information provided is correct at the time of publishing but is not guaranteed. |
|
For more information regarding this property
please contact us at our office or complete your details in the form below.
|

 5
5 

















