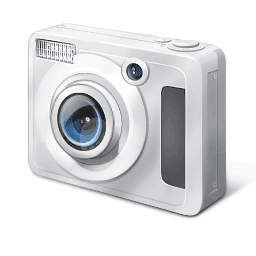|
Search Results |
|
|
|
|
|
|
Description |
|
|
Apartment (3) (5) (7) Approx. internal area 119sq. Approx. external area 23 sq..
Apartment (3) Price EUR 222,400
Apartment (5) Price EUR 264,750
Apartment (7) Price EUR 291,250( views)
Apartment consist a welcoming corridor leads you to a square open plan living, kitchen, dining all leading to a back private terrace, two double bedrooms both served with a front private balcony, whilst master served with a shower en-suite, washroom, main bathroom serving family and guests.
Apartment (4) (6) (8) Approx. internal area 120sq. Approx. external area 22.69 sq..
Apartment (4) Price EUR SOLD
Apartment (6) Price EUR 275,350
Apartment (8) Price EUR 301,800 (views)
Apartment consist as you enter into a very welcoming hall way that leads you to a square open plan living, kitchen, dining area served with a back private terrace, two double bedrooms both served with a front private balcony, whilst master served with shower en-suite facilities, washroom and main bathroom serving family and guests.
To complete this property you can purchase an additional garage starting from EUR 25,000 up to EUR 30,000.
|
| |
| |
Features |
- TOTAL PROPERTY AREA - Approx 120 sq. internal and Approx 23 sq. external
- THE APARTMENT FORMS PART OF A BLOCK OF 10 UNITS.
- HALL - Corridor. . Measuring - 8.00M. x 1.40M.
- LIVING AREA - Open plan living, kitchen, dining area leading to a private terrace. . Measuring - 6.85M. x 5.65M.
- BEDROOM - Master bedroom served with shower en-uite leading to a private terrace. . Measuring - 4.13M. x 3.36M.
- BEDROOM - Spare double bedroom leading to a private balcony. . Measuring - 4.02M. x 3.32M.
- BATHROOM - Main bathroom. . Measuring - 2.60M. x 2.40M.
- SHOWER - Shower en-suite serving master bedroom. . Measuring - 2.40M. x 1.28M.
- WASHROOM - Washroom. . Measuring - 2.20M. x 1.30M.
- FRONT TERRACE - Front terrace serving master bedroom. . Measuring - 3.50M. x 2.00M.
- BACK BALCONY - Front balcony serving spare double bedroom. . Measuring - 2.80M. x 0.90M.
- BACK TERRACE - Back terrace serving kitchen dining. . Measuring - 3.35M. x 2.30M.
- BACK TERRACE - Back terrace serving living area. . Measuring - 3.50M. x 1.20M.
- GARAGE - Lock Up. DESCRIPTION - Lock up garage availble at basment level at an aditional price starting from . PRICE - 25000
- PRIVACY - Very Good
- ROAD CONDITION - Very Good
- PROPERTY STANDARDS - Excellent
- BUS STOP LOCATION - Close
- PROPERTY STATUS - On Plan
Inland Located
Served with Lift
Double Glazing Apertures
Close to Amenities
On Plan
Intercom
|
|
|
Specifications |
New on the market situated in Mellieha with far sea views,in a small block of ten unit two bedroom apartments choices from two different layouts and prices, to be highly finished common area finished with marble internal staircase including chamfered edges and skirting. Hammered marble will be used for the external staircase including chambered edges and skirting, installation of hydraulic lift according to E.U. safety and regulations and standards.
Completion date January 2019. |



 |
 |
| All information provided is correct at the time of publishing but is not guaranteed. |
|
For more information regarding this property
please contact us at our office or complete your details in the form below.
|

 2
2 









